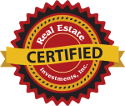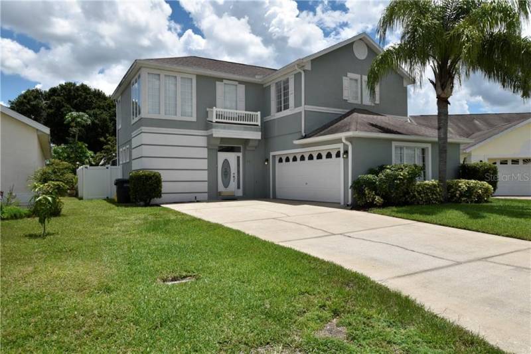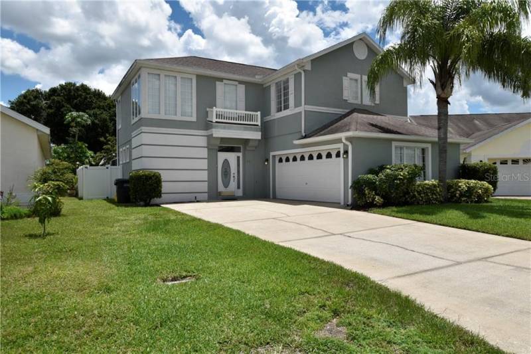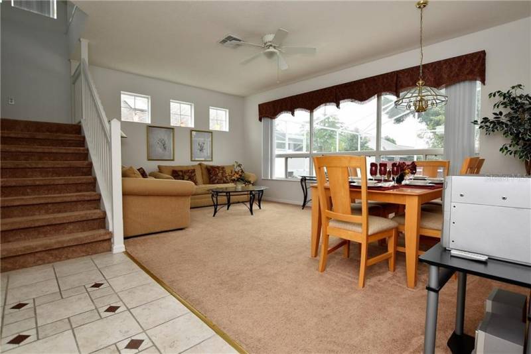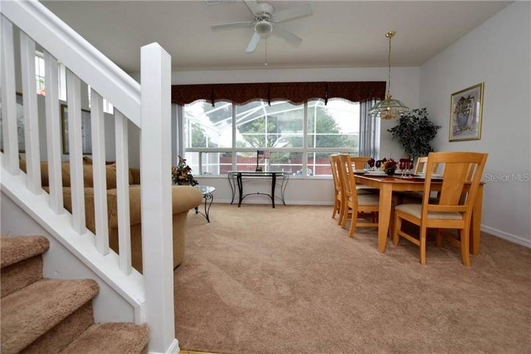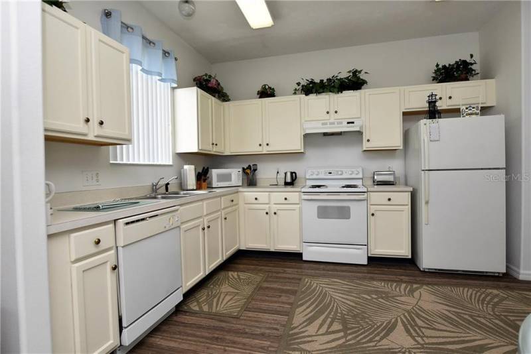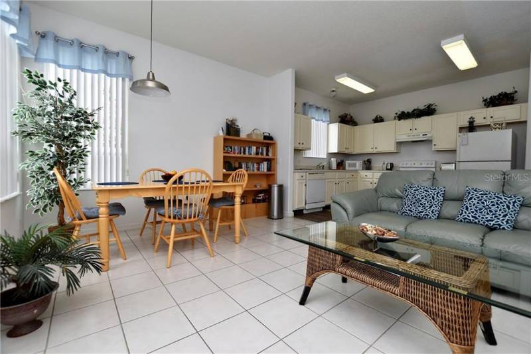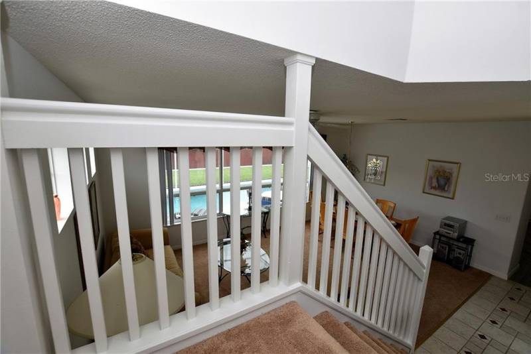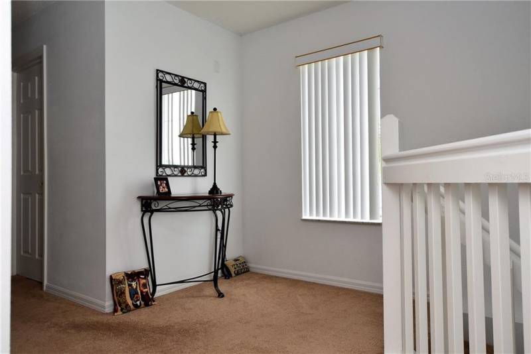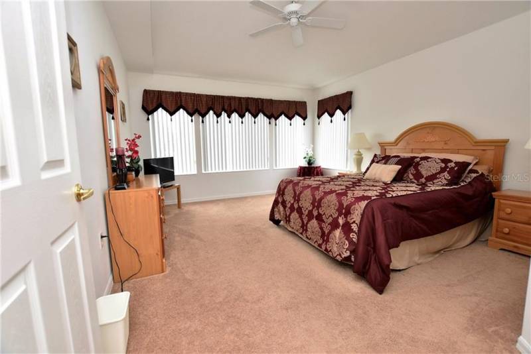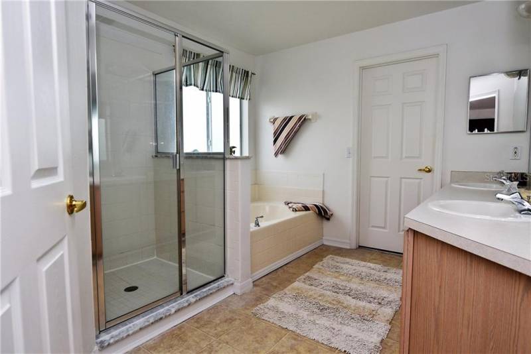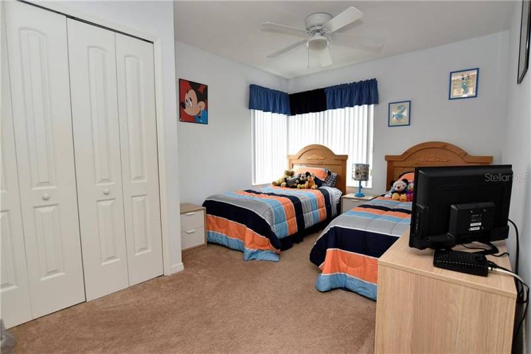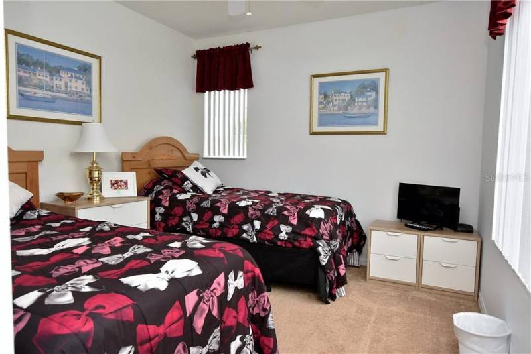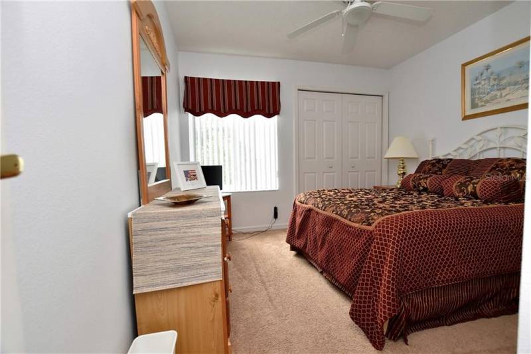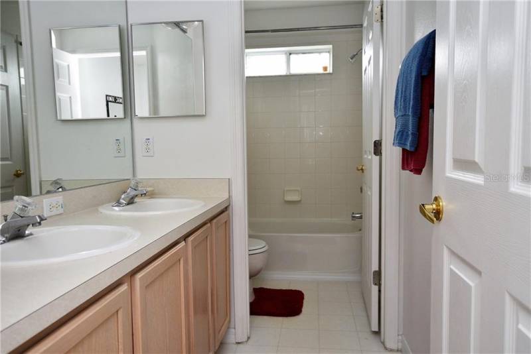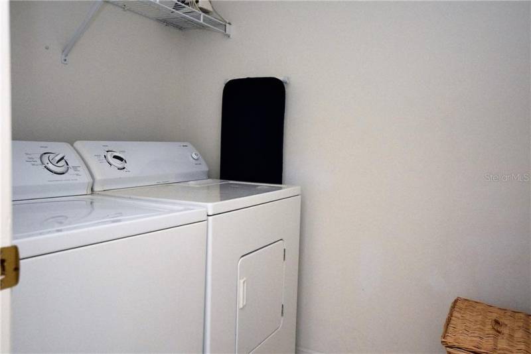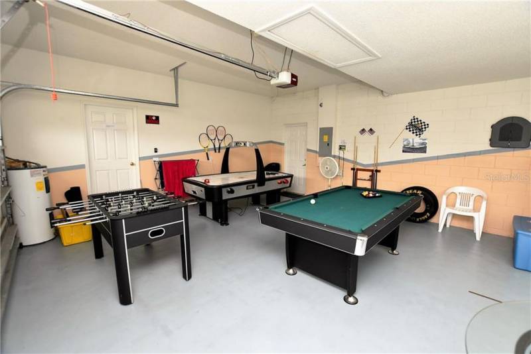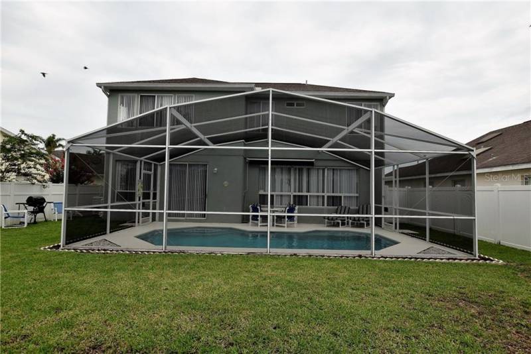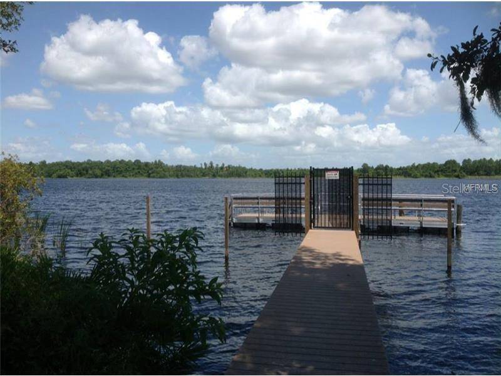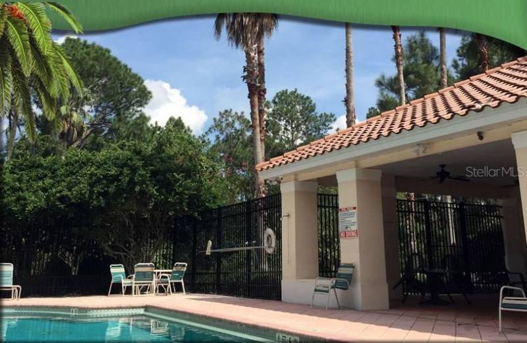Well maintained pool home in Golf course community! Please pay attention to the windows. Three of the four corners of the house feature windows that wrap around the corners. This allows an unusually abundant supply of natural light into the house. The living room windows occupy most of the wall. This allows for a full view of the swimming pool, as if outdoors. The entrance foyer has decorative tile flooring. The living room, dining room combo is carpeted. The floor plan includes a kitchen, family room combo in addition to the living room, dining room combo. The kitchen and downstairs the half bath flooring is vinyl plank. Vinyl plank flooring is a thick and attractive alternative to tile. The openness of the kitchen makes food production a pleasure. The family room features sliding glass doors onto the spacious pool deck. The swimming pool is larger than most swimming pools in the area. The property is meticulously maintained.rnrnAll of the bedrooms (including the master bedroom) are on the second floor. The indoor laundry facility is on the second floor, too. Doesn’t it make sense to put the laundry room where most of the laundry is? Hooray!rnrnOver-sized pool deck and fenced back yard. The community offers a pool, and cabana along with tennis and basketball courts. Enjoy the fishing dock as well as lake access. Feel like your on vacation while staying in the community. Short term bookings in place thru the beginning of 2018 that can be transferred if buyer wishes. Perfect for an owner occupant as well.
Residential For Sale
411 MARILYN LANE, DAVENPORT, Florida 33897


- Mike Levine
- View website
- 352-243-1199
- 407-973-2354
- 352-243-1220
-

-


