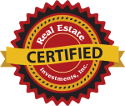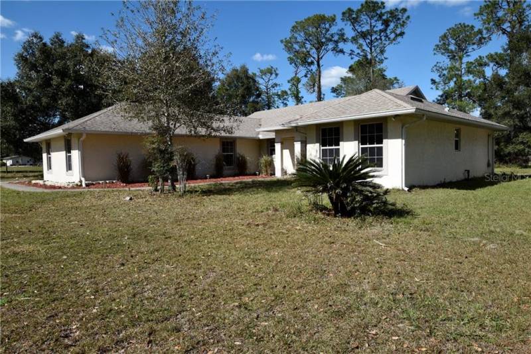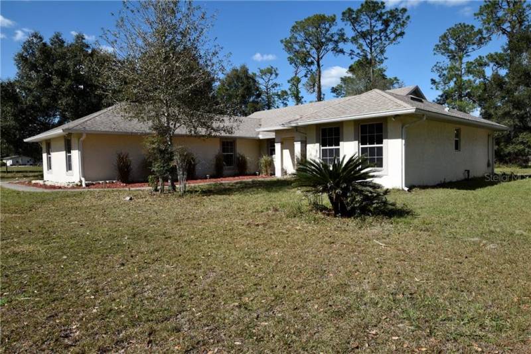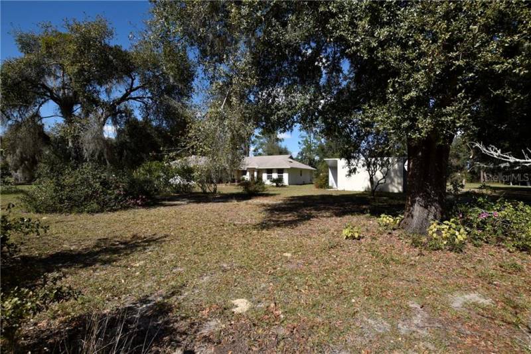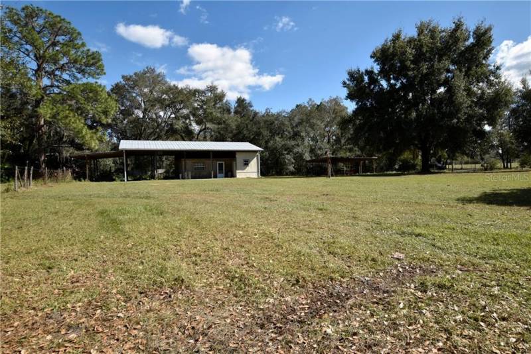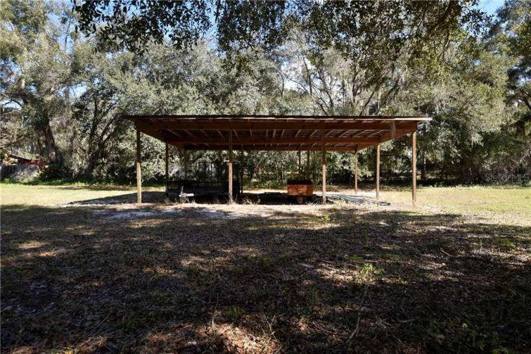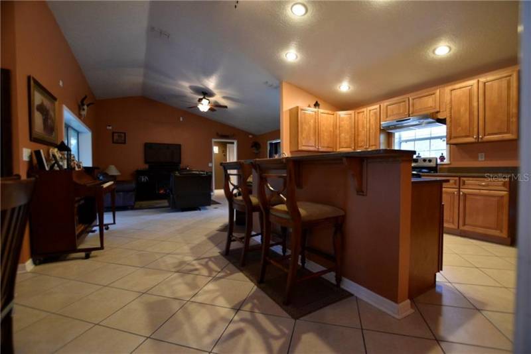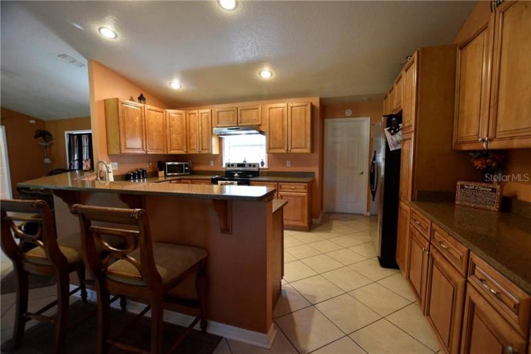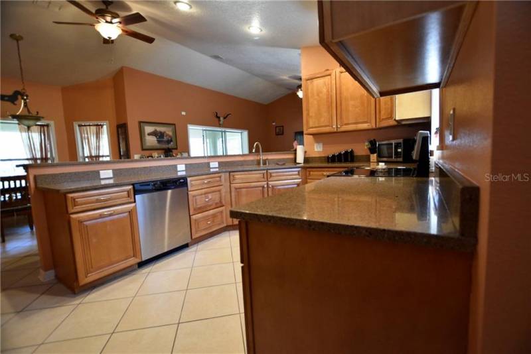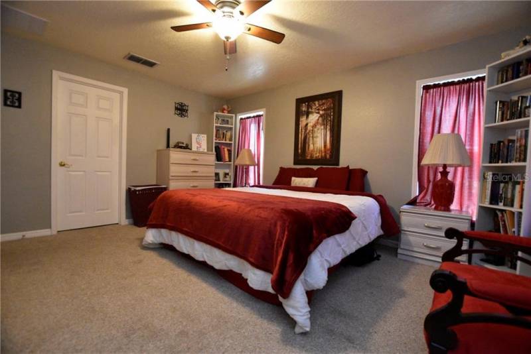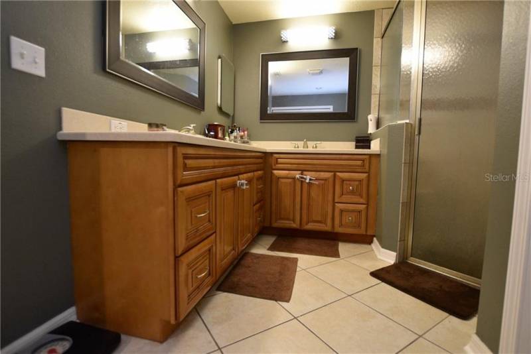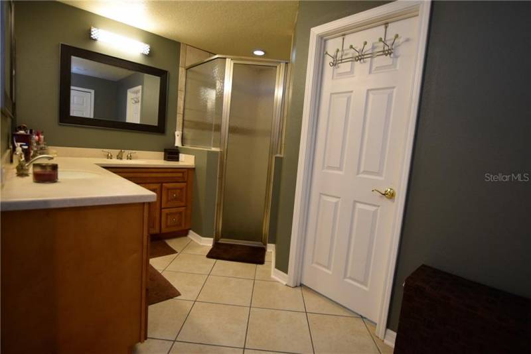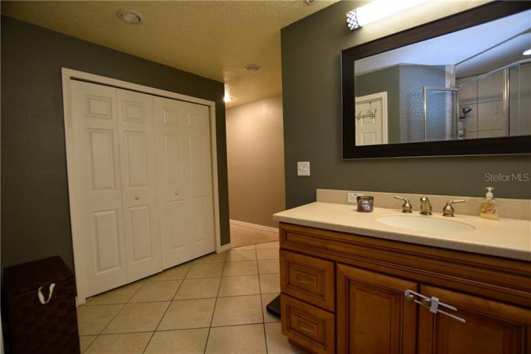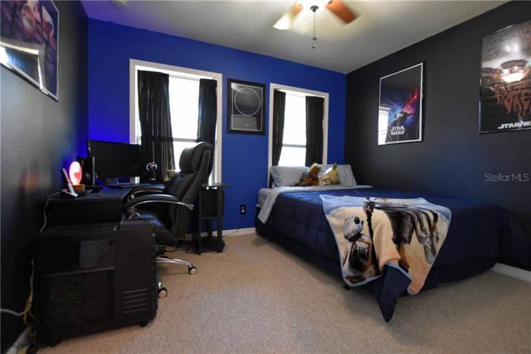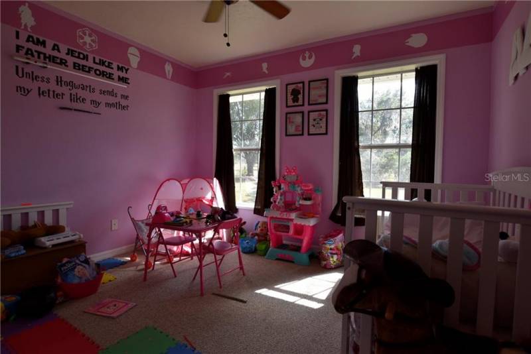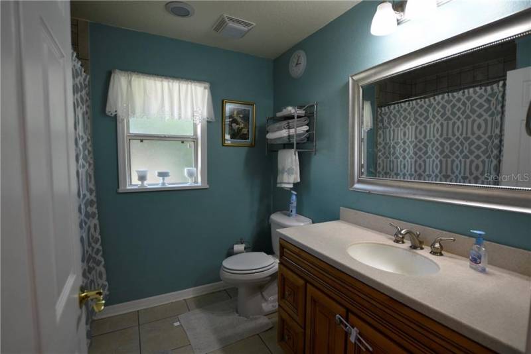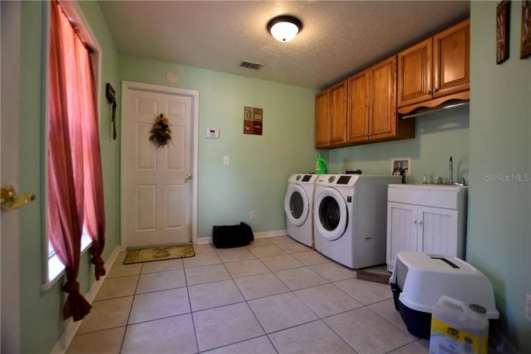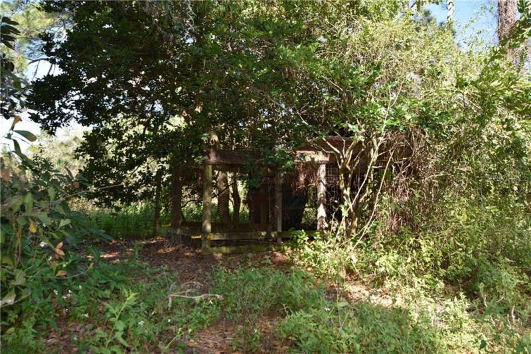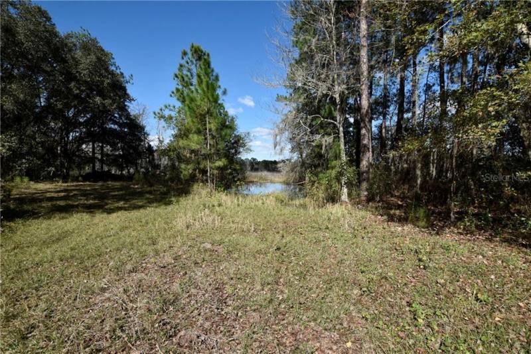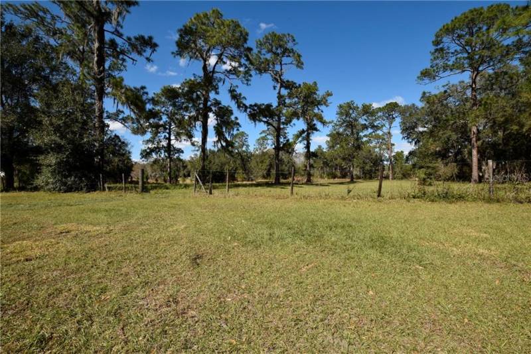Bring the dogs and horses. Let everyone play outside. Barbecue around the screen enclosed covered lanai. Hear the birds singing, the raccoons chittering and the owls hooting. Bask in the peace, serenity and natural bliss of this country setting. When home includes 5 acres of wide open spaces, a workshop that is 1,950 square feet under roof, an efficiency apartment, a pole barn for picnics and parties, a detached garage for equipment storage and a well house that protects vital equipment the homeowner has everything imaginable to support a luxurious rural lifestyle. Add a beautifully appointed 3 bedroom 2 bath home featuring gorgeous natural wood cabinets, solid surface countertops and integral sinks to the equation. The sum of these amenities, concisely described, is paradise. Plentiful storage space is an essential component of an orderly lifestyle. The kitchen is loaded with storage space. Pull out drawers make storing and retrieving kitchen utensils quick and easy. The two walk in closets in the master bedroom are each equipped with built in storage. The master bathroom includes a large linen closet. Country living requires space for outdoor storage, too. The outdoor workshop is an enormous supply of flex space where everything can be done. There is plenty of space for lawn tractors and tools in the outdoor workshop. The workshop includes a 200 square foot locking storage room and a 480 square foot air conditioned efficiency apartment. The pole barn and the garage storage complete the vision.
Residential For Sale
3545 CARTER JONES ROAD, GROVELAND, Florida 34736


- Mike Levine
- View website
- 352-243-1199
- 407-973-2354
- 352-243-1220
-

-


