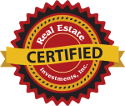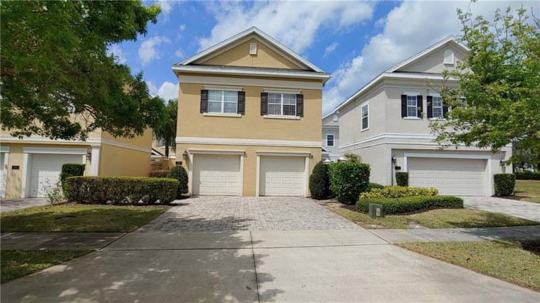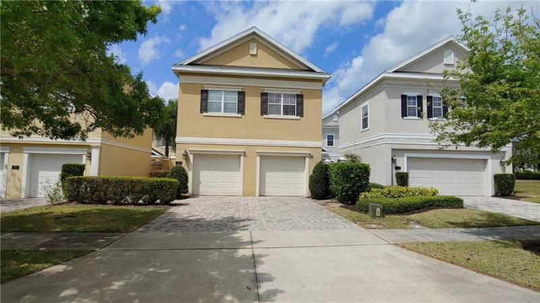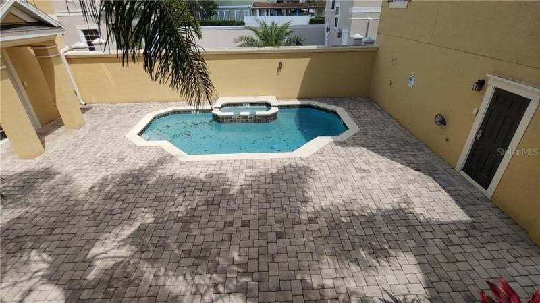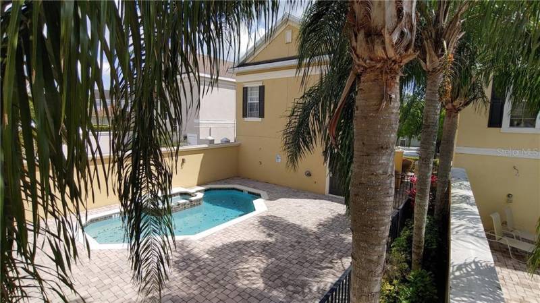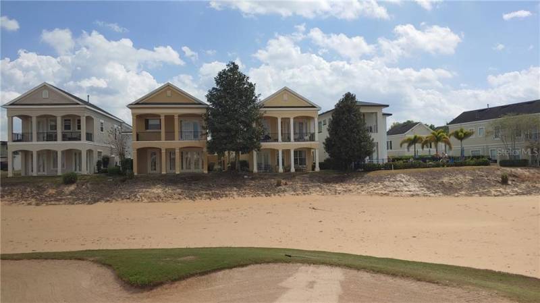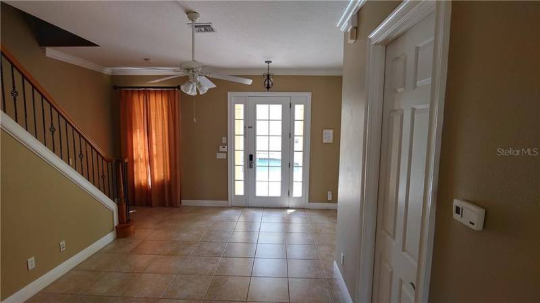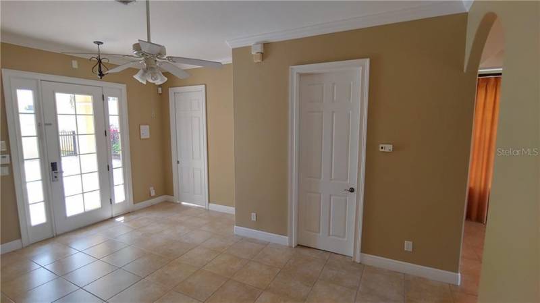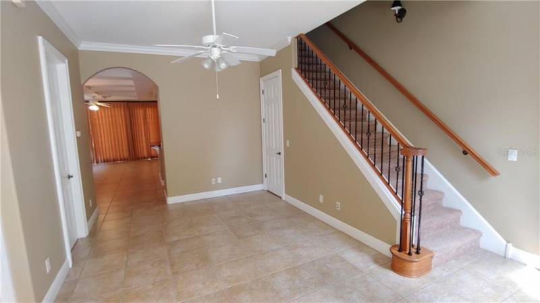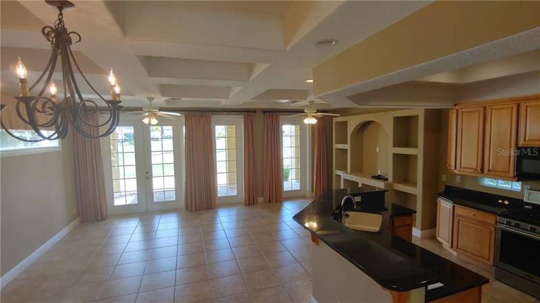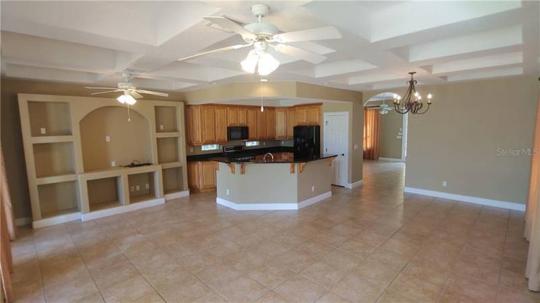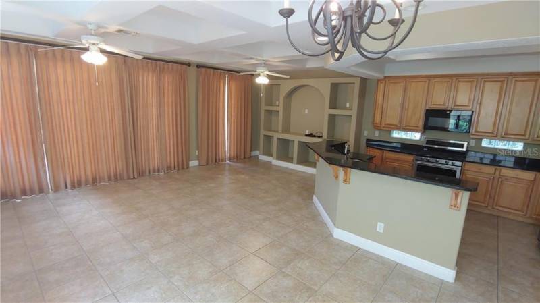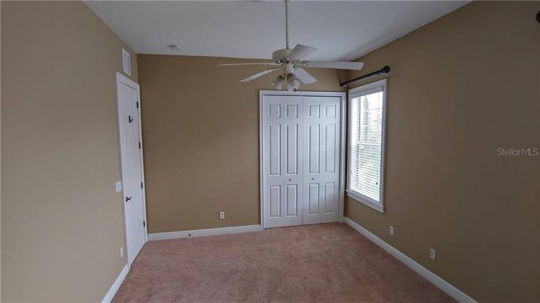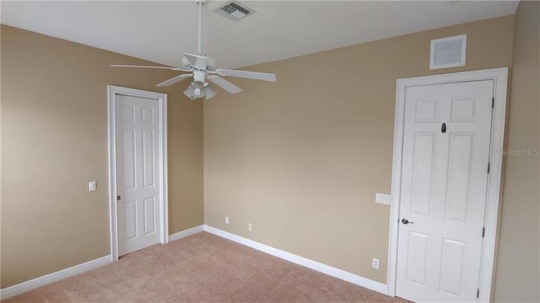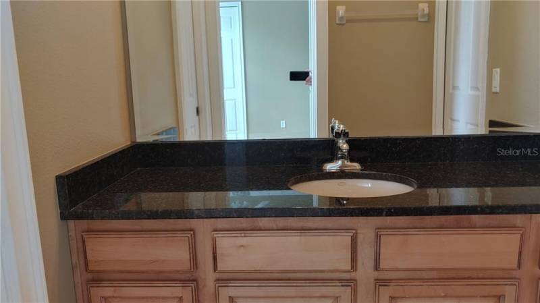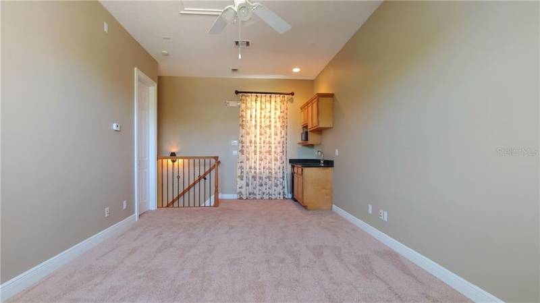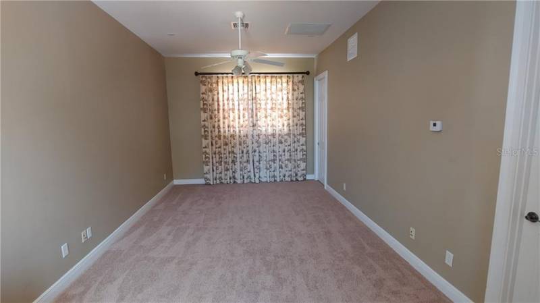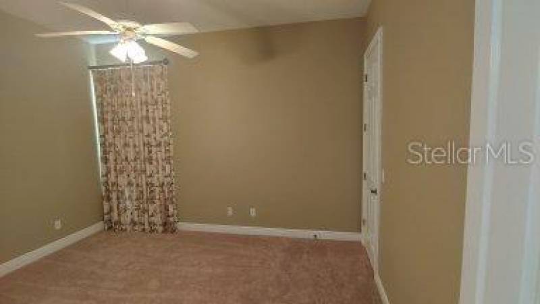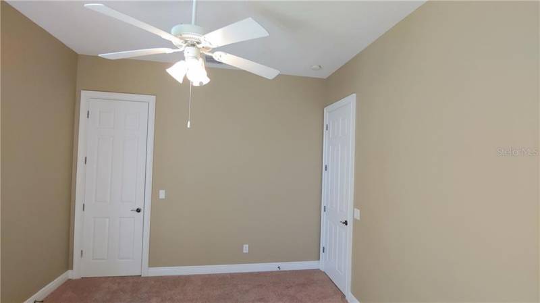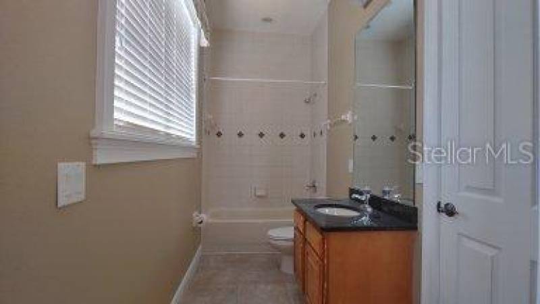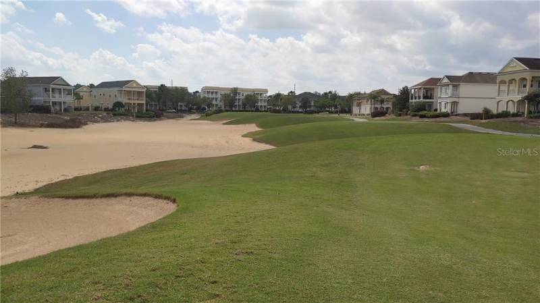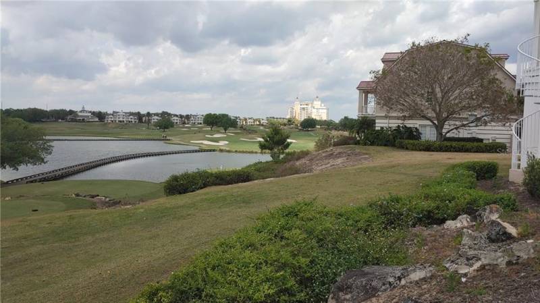Reunion Resort is a world class golf resort with on site amenities that rival Orlando’s world renowned theme parks. The community is a planned unit development, which means there are various land uses incorporated into the master plan. Incorporating various land uses into the community plan allowed the developer to provide all of the features that discriminating resort lovers appreciate. Living at Reunion Resort is living in a wonderland. The quality of life at Reunion Resort is fantastic. The house features a coach house over the garage. The coach house is a one bedroom, one bathroom apartment that includes a living room large enough for an individual or a couple to live there comfortably. There are many great uses for the coach house. The main house is a three bedroom, three bath luxury home. the ground floor full bathroom opens onto the pool deck. It serves as the primary bathroom for the ground floor of the main house and the pool bath. Like every room in the house the first floor bathroom is tastefully appointed. Entertainment is the foremost activity at Reunion Resort. The kitchen / family room combination, which is the majority of the space utilization on the first floor of the house, makes entertaining easy and fun. The gourmet kitchen services the family room facilitating the easy delivery of food and beverage service for inside entertainment activities. The first floor also includes a 17 X 17 living room that is great for more formal activities. All three of the bedrooms included in the main house floor plan are located on the second floor. The master bedroom celebrates a gorgeous balcony that overlooks the golf course and the beautiful architecture of the many resort style homes, condominiums, hotels and resort amenities. The view from the balcony is spectacular. The other two bedrooms on the second floor share a Jack and Jill style bathroom. The finishes throughout the house tastefully include granite countertops, under counter sinks and upgraded plumbing fixtures. Reunion Resort is a spectacular place to live or vacation. This house that the property owner has for sale today is a wonderful opportunity to secure a glorious future for yourself, for your family and for your friends and colleagues. Be sure to include the property on your list of possibilities.
Residential For Sale
1512 EUSTON DRIVE, KISSIMMEE, Florida 34747


- Mike Levine
- View website
- 352-243-1199
- 407-973-2354
- 352-243-1220
-

-


